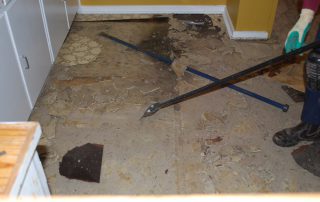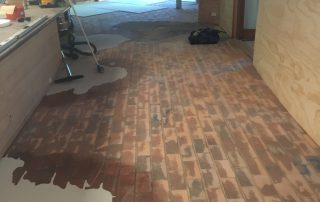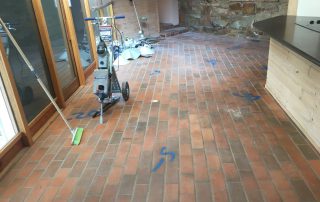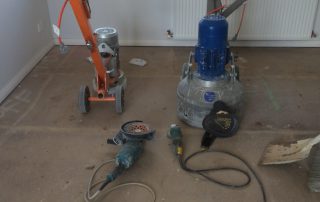Sub Floor Preparation
Levelling, Sub Floor Re-Construction, Tile Removal, Grinding, Moisture Testing, Moisture Barriers, Ongoing Maintenance.
Flooring is no different from other aspects of building and construction in that the stability of the finished product is determined by the foundation.
5 Star Floors sub floor preparation services can include:
- Preparation of the home, removal and replacement of furniture, taping up cupboards, placement & hanging of drop-sheets etc.
- Tile removal and grinding of concrete slabs (dust controlled)
- Removal of small slabs, hearths etc and rebuild of associated subfloor.
- Pre-sanding & levelling of particle board & timber subfloor.
- Levelling concrete slabs using levelling mediums and grinding.
- Application of moisture barriers for green slabs.
- Moisture testing of concrete slabs and timber substructures.
Levelling
Punching and sanding pine or particle board substrate in order to “flatten it out” is often a separately itemized item in our standard quotations for installation of hardwood, wide oak and engineered flooring, there is occasionally need for further works to level flooring which is often not identified as an issue until after removal of furniture and existing floor coverings.
Sub Floor Re-Construction and Associated Construction Requirements
We occasionally find ourselves reconstructing subfloors where hearths have been removed or termite damaged substructures need replacing. As licensed builders with Cert Iv in Construction ACT and extensive building trade backgrounds this work is easily included in our schedule and submitted as a variation to the customer as required prior to carrying out the work.
Tile Removal
5 Star Floors uses specialized equipment and processes to remove tiles from timber substrates and concrete slabs. There are measures we take to minimize the circulation of concrete dust throughout the home and to protect non-affected areas from the work area. All waste is removed from site via a skip bin ordered according to the size of the job.
Concrete Grinding
Following the removal of tiles from substrates the substrate will require removal of tile adhesive/mortar to smooth out the substrate prior to flooring installation. Again there are dust minimization strategies applied to this process.
Moisture Testing and Moisture Barriers
Our Hi-Tech Moisture metre is designed to test over 200 timber species and other building materials such as concrete, gyprock etc. When investing in new timber flooring of any kind the best insurance for it’s long term stability and durability is as per the following rules to:
Minimising the Risk of Moisture Damage
- Install onto a substrate that is solid, flat, level and very importantly a substrate that is moisture free a timber.
- A substructure should have good drainage and ventilation
- A concrete slab if new should be tested for it’s moisture content and a moisture barrier applied if is still over 5 % moisture content.
Ongoing Risk Minimisation (for the client)
Having seen many and varied issues that have lead to the repair and replacement of timber flooring through insurance work the we recommend the taking the following steps:
- Garden beds shouldn’t be built up to cover air vents etc.
- Appliances should be well maintained particularly dishwashers and washing machines.
- Bathrooms and wet areas should be monitored for risk of leakage, faulty shower trays etc.
- Don’t fit handrails into showers without locating the plumbing first.
- Roof maintenance is critical, guttering, box gutter traps to be kept clear etc.
We are happy to provide advice on these matters when considering a new flooring project in your home.





